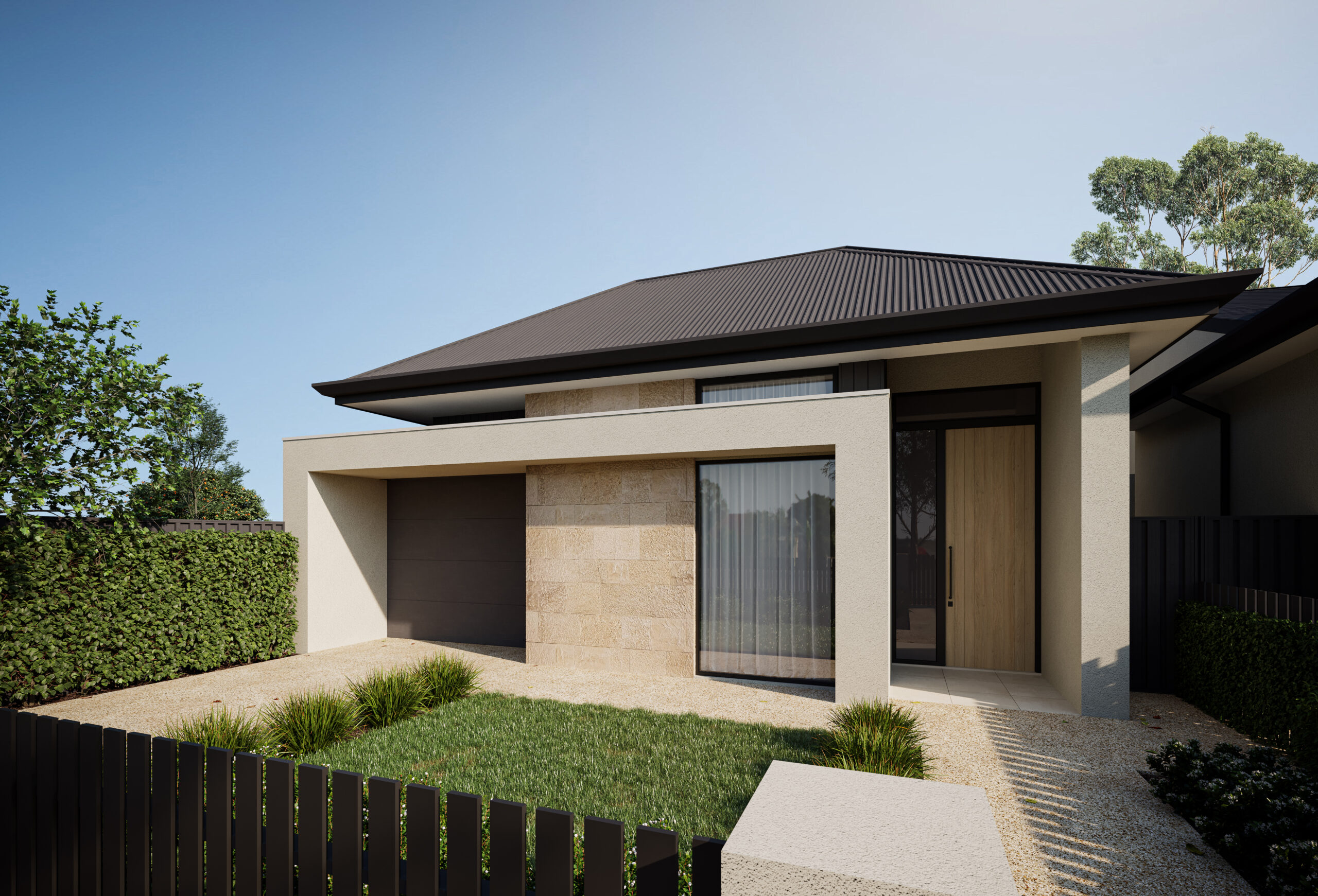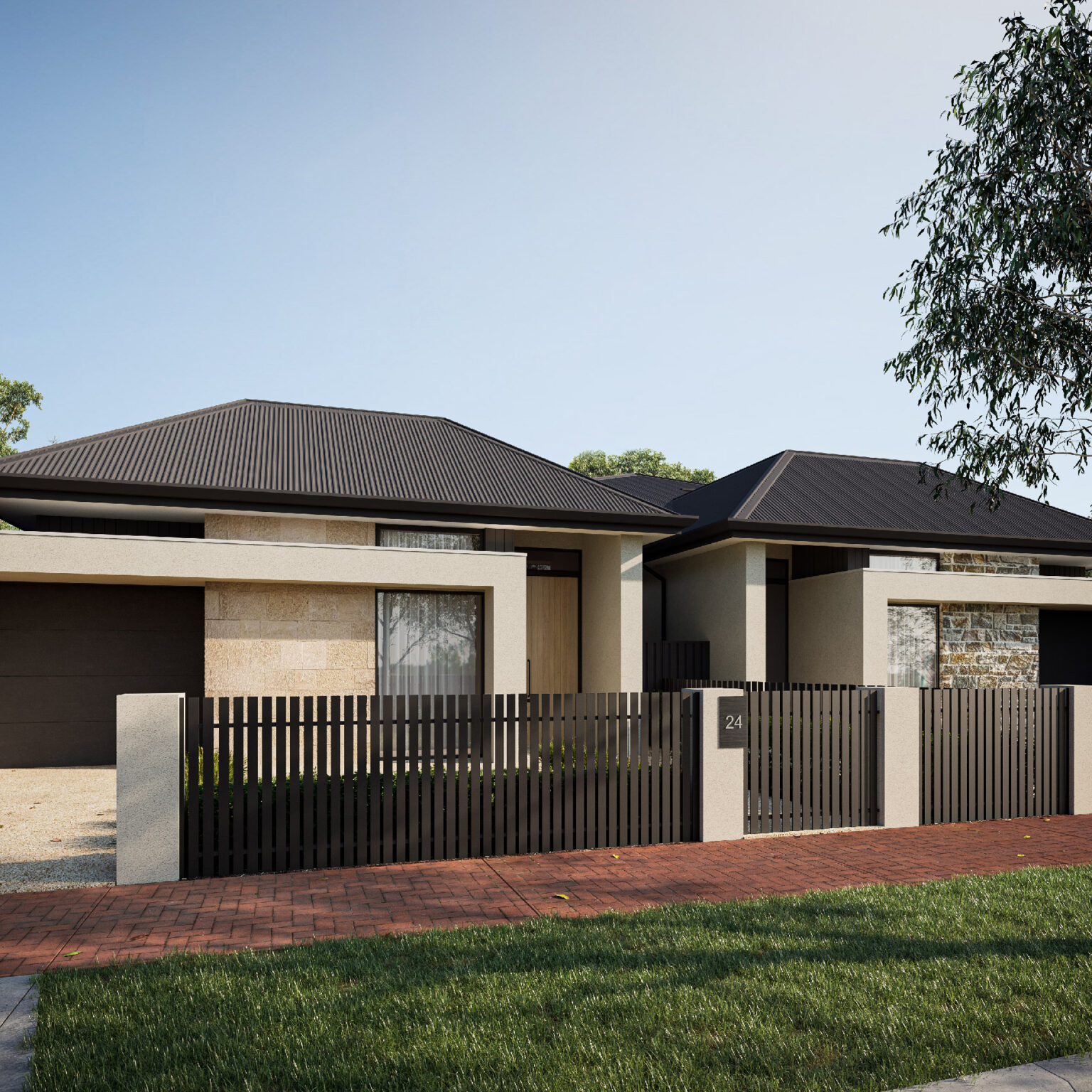Welcome to ‘Cambridge’, an exquisite offering of two luxurious dwellings located in the prestigious suburb of Evandale. Get ready for a new era of opulent living as these homes, crafted by Regent Homes, take centre stage.
With architecture by Girardi Design, this exceptional project located at 24 Janet Street, is poised to become a symbol of architectural brilliance and opulent living. With a carefully curated floorplan, the homes will feature three or four generously sized bedrooms, offering ample space for both family and guests.
Upon entering, you’re greeted by a formal lounge area that exudes elegance, perfect for hosting guests or transforming into your private theatre room for cozy family movie nights. The seamless flow leads you to the heart of the home, an open-plan space encompassing the kitchen, dining, and living areas. This space is designed for both functionality and style, with a butler’s pantry providing the perfect complement to the kitchen, ensuring ample storage and a clutter-free environment.
For those who appreciate the convenience of working from home, ‘Cambridge’ features a separate study room, strategically placed to offer a quiet and focused workspace. Additionally, storage has been cleverly integrated under the staircase, providing a practical solution for keeping your living spaces organised and uncluttered.
The sanctuary of the home is the master suite. This private haven includes a walk-in robe and a luxurious ensuite with high end fixtures and fittings and designer backlit mirrors. Picture yourself unwinding in the opulence of a double shower and enjoying the convenience of ‘his and her’ basins.
As you explore the upper level, another surprise awaits – a dedicated teenagers’ retreat. This space offers a versatile area for the younger members of the household, providing a perfect balance between privacy and connectivity.
Design features you will love:
- 3.3m high ceilings to entry and lounge; 3.0m to master, kitchen, living & dining
- 2.7m high doors and windows to lower level
- Mud room/bag drop zone adj to garage
- Feature open staircase
- Architectural velux skylights to stairwell
- Gas fireplace and bar area
- Designer outdoor kitchen to alfresco
- Exposed aggregate concrete driveway and perimeter paths
- Excellent size rear yard for low maintenance living or enough room for the dog
- Early buyers will have the opportunity to add your own pool
- Front pillar fence and sliding gate





