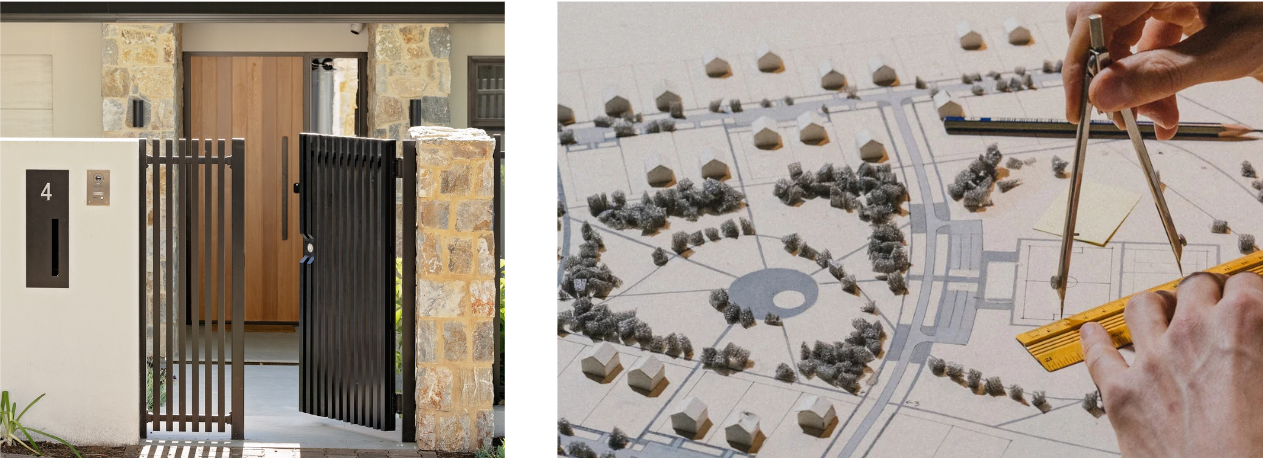Demolishing an old, dysfunctional house to build a modern, contemporary home with all the latest amenities is a dream for many homeowners.
Here’s how to ensure your project goes smoothly.
A knockdown-rebuild can be an excellent option if you love your location but not your current house, or if you’ve found the ideal block with an unsuitable house. Often, it can be more cost-effective than renovating.
However, not every block is suitable for a knockdown-rebuild. Planning restrictions and physical site constraints can pose challenges.
The secret to a successful knockdown-rebuild is thorough due diligence before committing, says Brad Sugars, knockdown-rebuild specialist at Regent Homes. “My biggest piece of advice is to have your property, or the one you’re considering buying, carefully assessed by an experienced knockdown-rebuild consultant early in the process,” they say. “This is especially important when purchasing a new property for a knockdown-rebuild to ensure you can build the home you want before making any financial commitments.”
“By having it assessed upfront, you can be assured the home design you want is feasible and avoid running into expensive site works, unexpected building costs, and disappointment down the track,” he adds.
Here are other important factors to consider:
Planning Restrictions
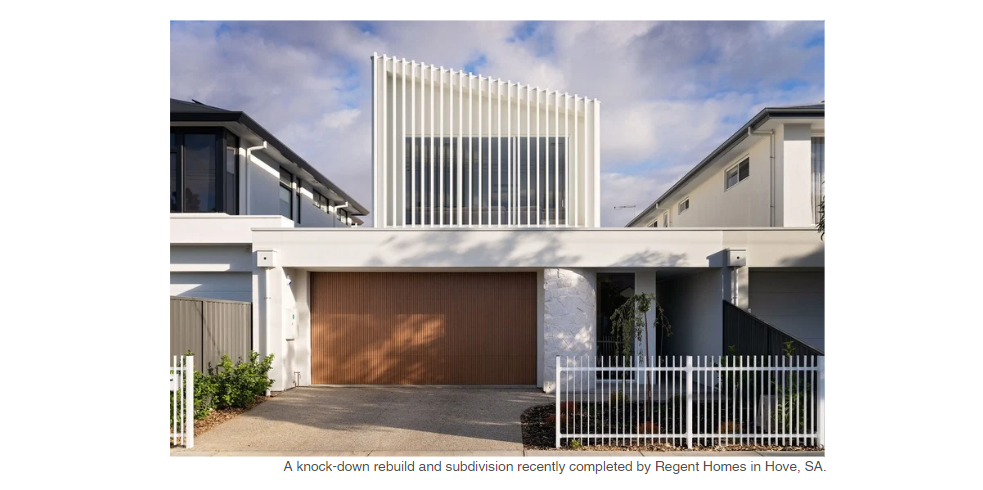
Block Size, Orientation, and Slope
“If you’ve already decided on the home design you want, ensure the block size and orientation are suitable, as these will impact your home’s natural light and energy efficiency. Any sloping on the block needs to be identified as it can pose challenges for your home design and increase site costs compared to building on a flatter block,” says Sugars.
If you enjoy gardening, plan to install a pool, or entertain outdoors, check that the block offers sufficient outdoor space.
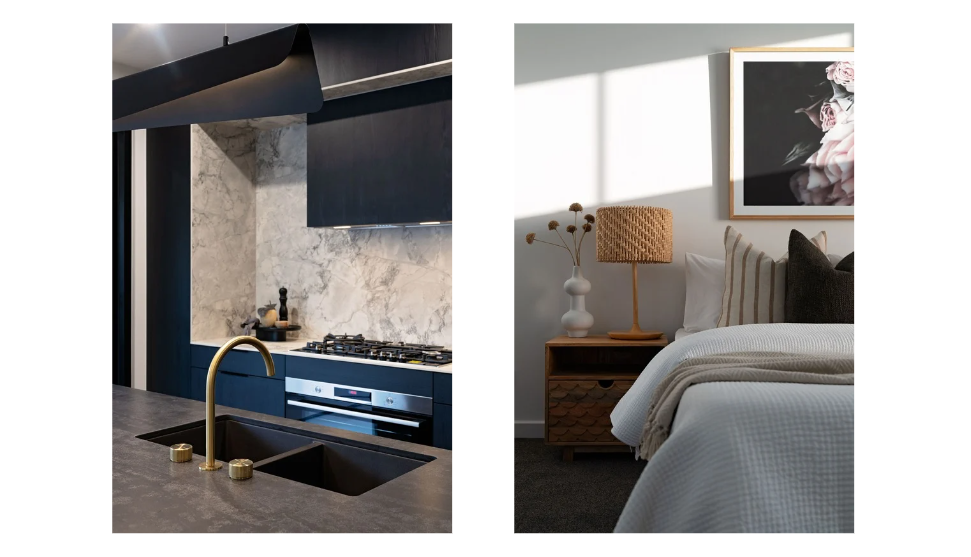
Easements
An easement is where the infrastructure for essential services like stormwater drains and sewerage is located, usually at the side or rear of a block, measuring around 2 to 3 square metres.
“You cannot build over an easement, so it’s crucial to check for any easements on the plan of subdivision, as this can impact the size and design of the home you want to build,” says specialist. “Easements generally have services running underground, such as gas, water, and electricity, which must remain clear of any building in case the owner of the easement needs access.”
Street Access
“Another crucial consideration for a knockdown-rebuild is how accessible your block is during demolition and construction,” says Sugars.
“Proximity to schools and bus stops, traffic, parking, and overhead power lines all need to be considered. If your block has restricted access, this will likely increase your build costs due to the need for traffic management and manual unloading of materials where tradespeople cannot get close enough to the job site.”
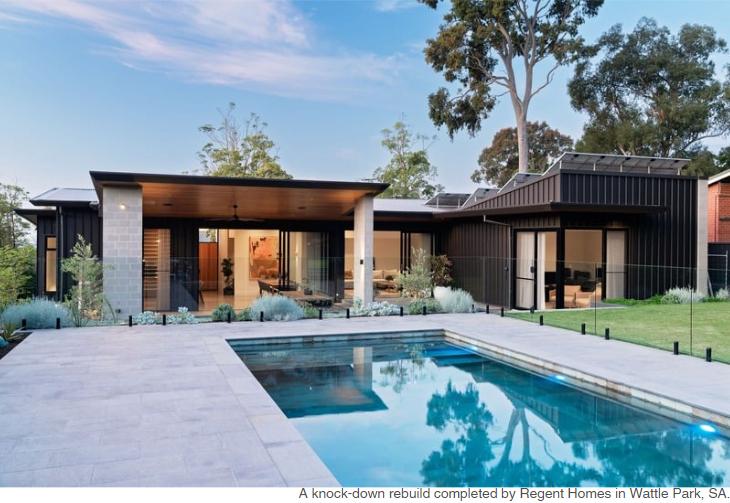
Soil Quality and Site Characteristics
Conduct soil tests and assess site characteristics such as drainage, slope, and vegetation before committing, as these factors can influence site preparation and construction costs.
Neighbouring Properties
“You may have found the perfect home design and block, but did you know that your build may be impacted by neighbouring properties? When building in an established suburb, any neighbours next to your property, including those behind it, must be considered as they will be affected by the construction,” says Sugars.
“Specific rules and requirements are in place to ensure new developments do not overlook, overshadow, or block sunlight to neighbouring properties.”
Speak with your local planning department, have a site survey conducted to identify boundaries and potential impact areas, and discuss your plans with your neighbours.
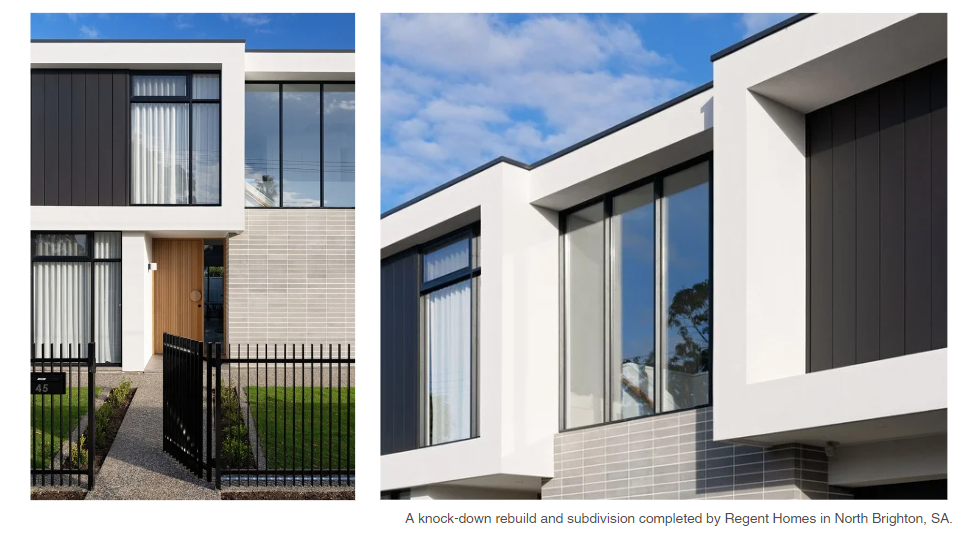
The Area
If you plan to live in your new build rather than rent it out, ensure it suits your lifestyle. Consider proximity to schools, amenities, public transport, and green spaces. Investigate any planned developments or infrastructure projects in the area that might impact the neighbourhood’s character and property values.
Our Experts by Your Side
Regent Homes is a leading expert in knockdown-rebuilds. Our specialist in-house team has over three decades of experience and is ready to help you determine if your current home or proposed site is suitable for a knockdown-rebuild.
We can assist right from the start, help you create the perfect design for your budget and block, and guide you through the demolition and construction process.
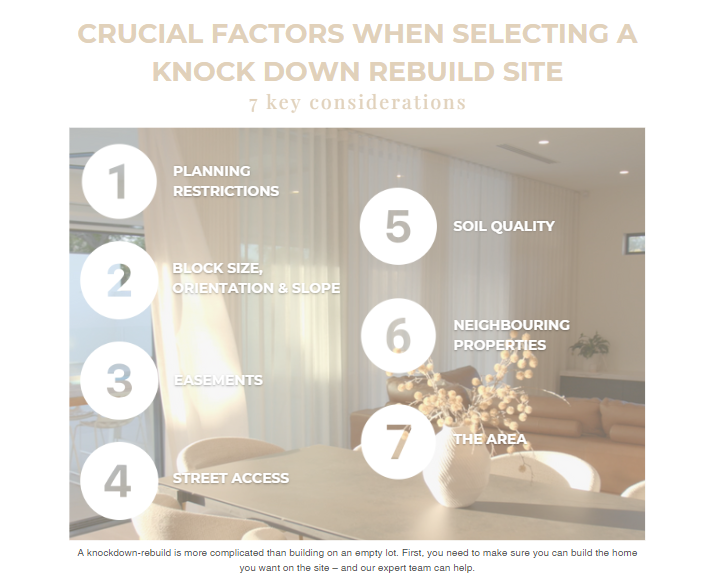
Your Dream Home Awaits
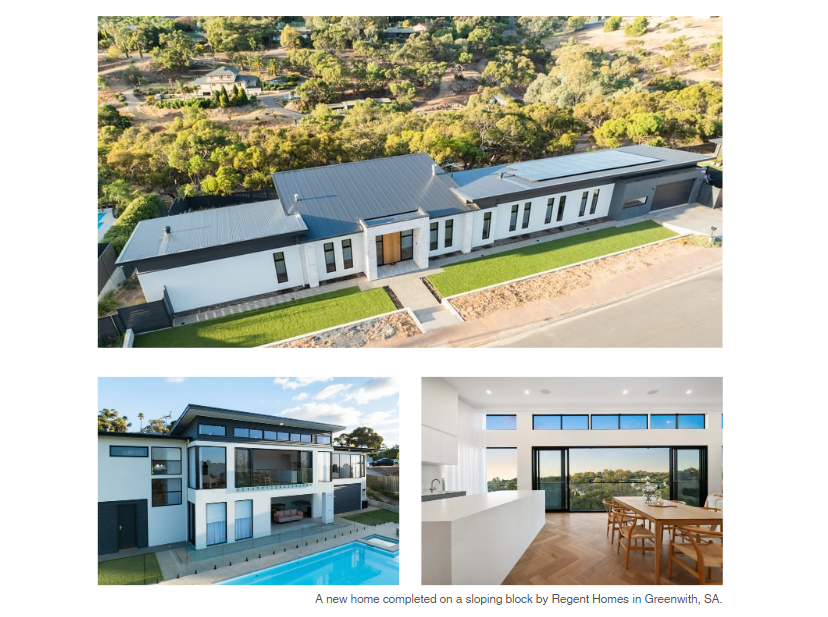
Call (08) 8351 2022 to chat with our knockdown-rebuild team today. You can also drop into one of our display homes, situated in Lightsview and Craigburn Farm, South Australia, and speak with our friendly experts about what’s involved in a knockdown-rebuild and if your property might be suitable.
