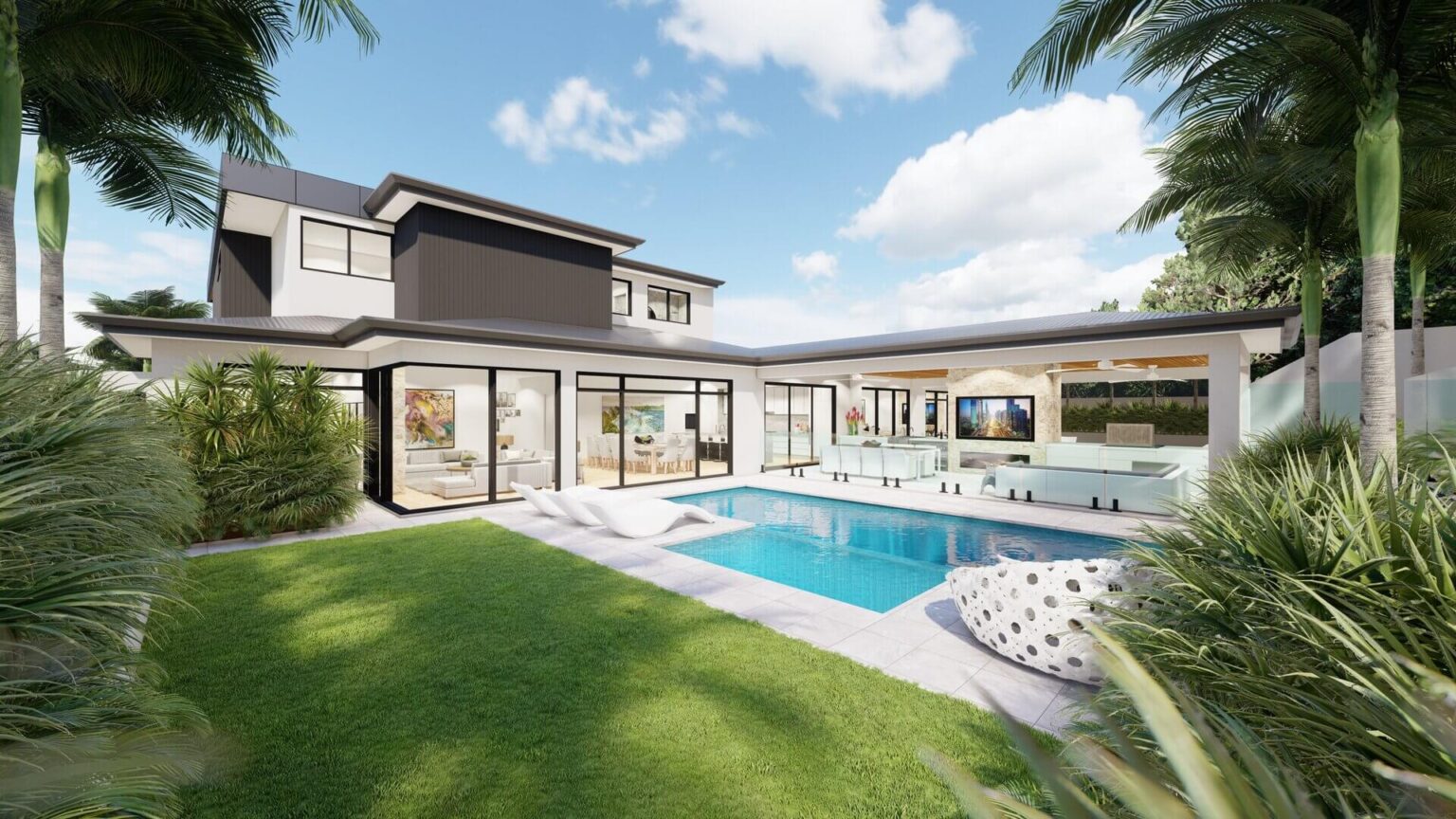Envision: See yourself in your new home
One of the biggest challenges for customers when building a unique, custom-designed home from scratch is picturing how it will look, long before a brick is even laid.
Many home builders continue to rely on pre-designed floor plans and coloured brochures to help customers visualise their home. Whilst this approach suits some customers who are satisfied buying pre-designed homes, increasingly we’re seeing customers wanting more. A custom-designed home that complements the individual characteristics of their land, is designed around their families lifestyle and accommodation needs, incorporates a specification of fitting and fixtures that reflects the customers own personality and of course matches their budget. But until now this custom-designed experience left many customers anxious as they could never truly visualise their home until it was under construction.
Today as a customer of Regent Homes this is a thing of the past. Driven by a desire to enhance our customers’ visual experience we’re excited to introduce you to ‘Envision’ by Regent Homes.
Envision yourself at home
- Virtual Reality 360 Degree Experience
- An Immersive 3D Fly-Through Experience
- External 3D High-Resolution Images
- Internal 3D High-Resolution Images
- 3D Model of Your New Home
- Floor and Site Plans
- An Indicative Landscaping Layout
- Contour Survey
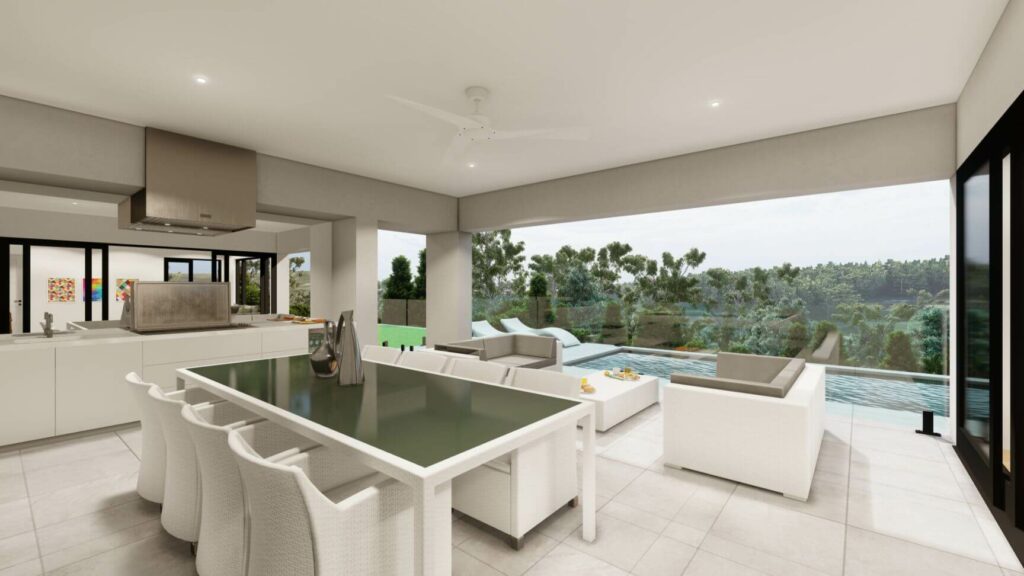
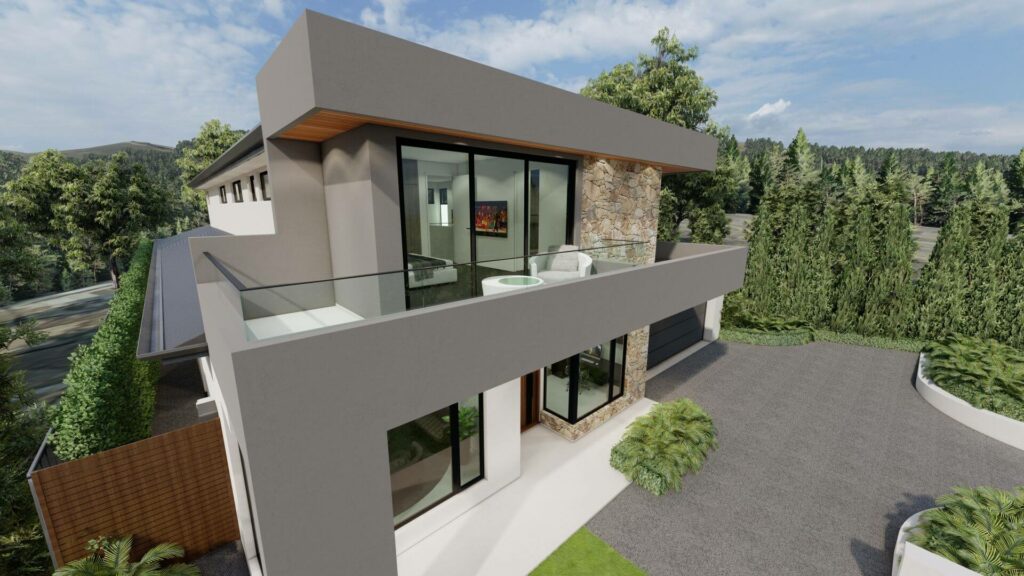
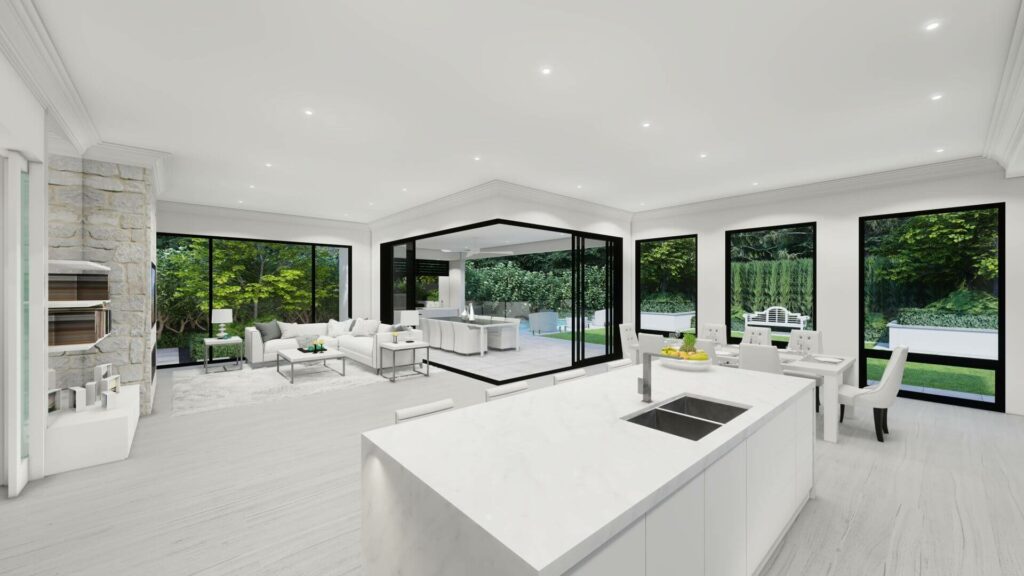
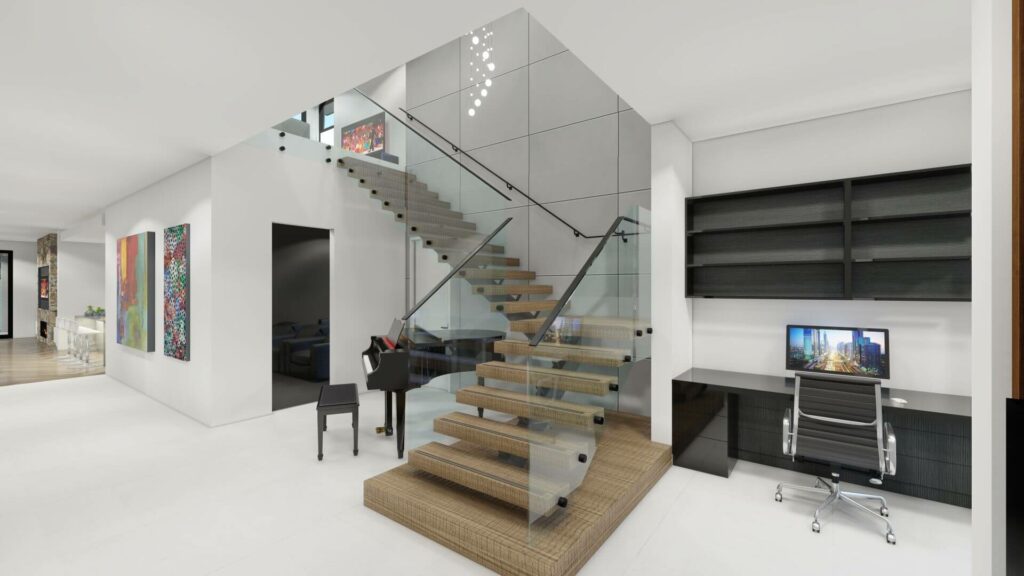
BIM Technology
One of the many features of our 3D technology solution is BIM (Building Information Modelling).
BIM enables our customers to view their home using their very own phone or tablet, anytime, anywhere. You can even do your own walk-thru.
Imagine being able to show your friends and family through your new home long before we have even started building it. It’s pretty amazing! You’ll truly feel as though you’re walking through a life-sized version of your new home.
Envision makes sense for our team and our customers because every home we create is a one-off. We have no previous examples of your home to show you because it is completely unique and has never existed before. Therefore, it is important that you have a very clear idea of what your home will look like before we start to build.
The stress of building a home without being able to see clear examples in 3D is a thing of the past. Our technology gives you an enriched experience and also makes it a great deal easier for the construction team to complete a home that matches your expectations.
What our customers say
Regent Homes customers are quick to agree that the Envision experience is second to none.
Homeowners have explained to us that they feel like they could really see themselves in their place as they walked through the bedrooms and outdoor areas during their virtual tour. The process makes it so much easier to make decisions and give feedback.
A VR experience is so exciting and something all our customers look forward to. They also receive an A3 Booklet, including high quality images of their new home to share with family and friends.
Listen to what our recent customers from Tennyson had to say about their Envision experience.
See more of the homes we’ve designed for our customers using this latest 3D Design technology
