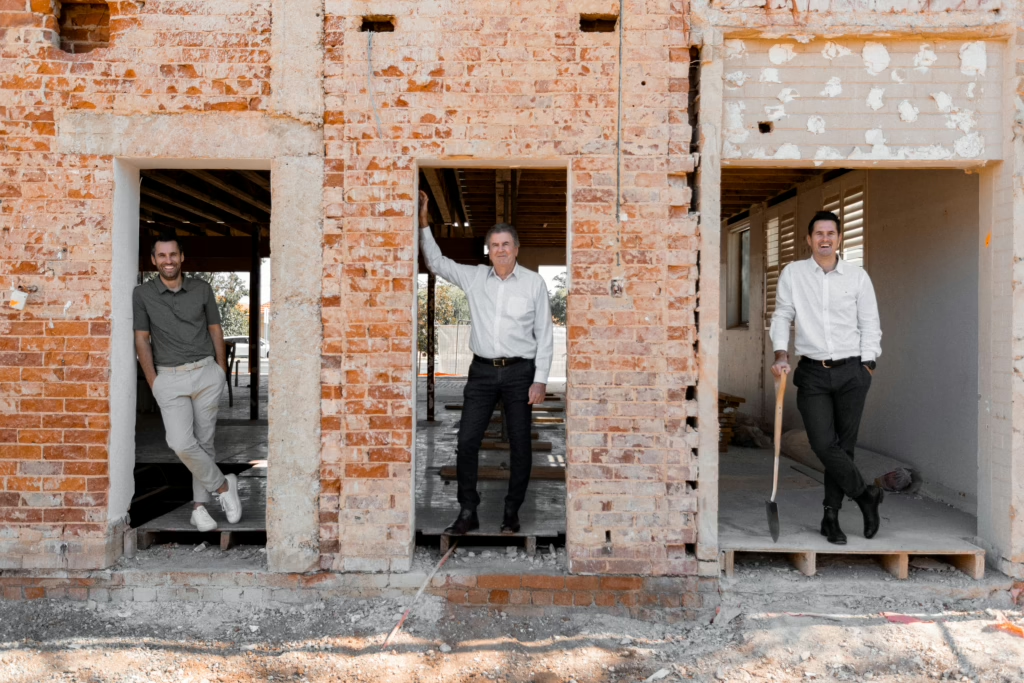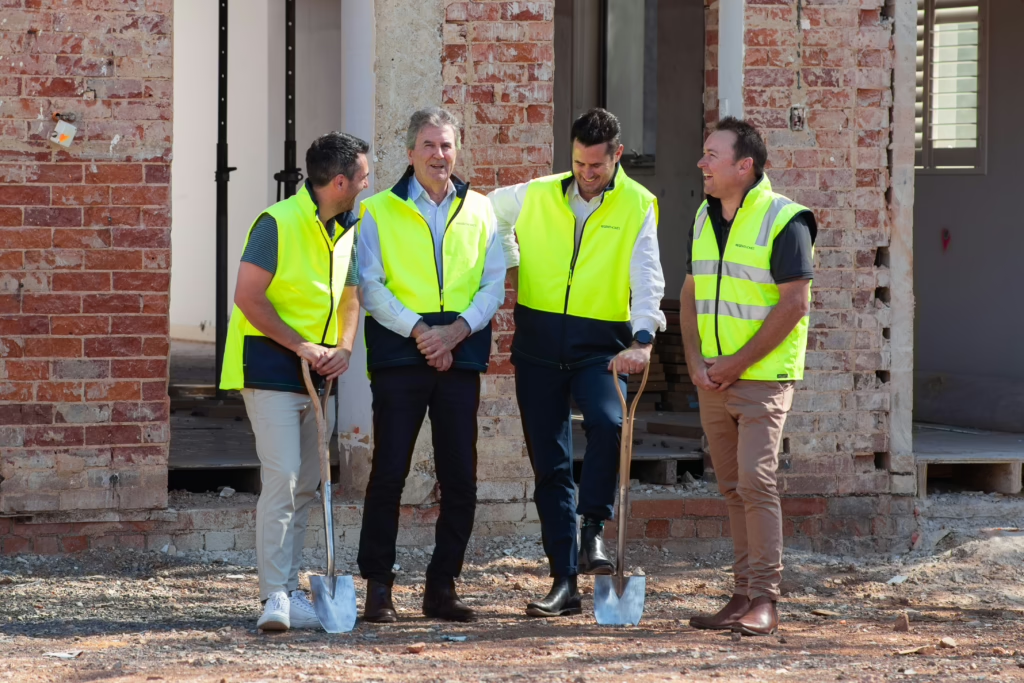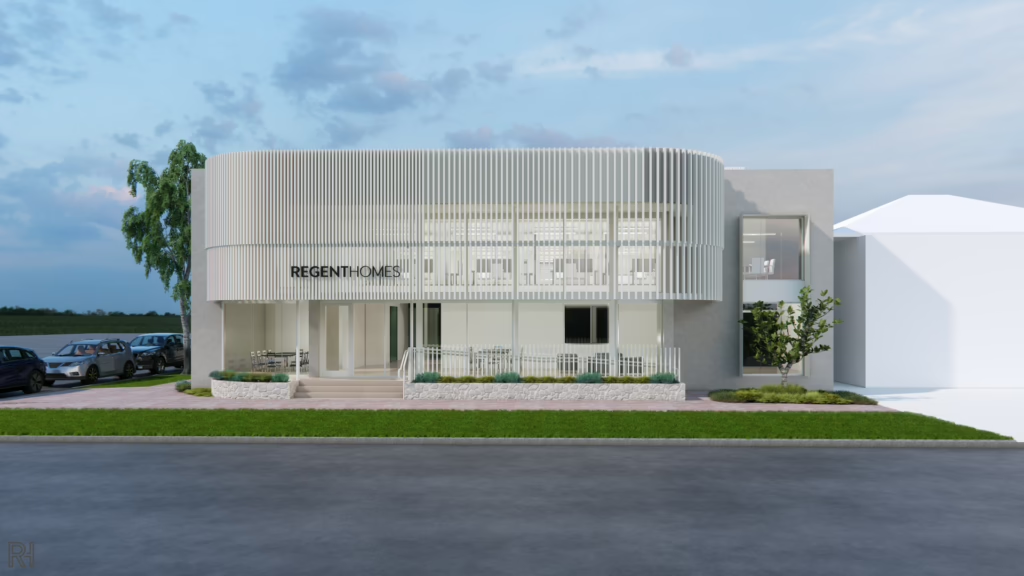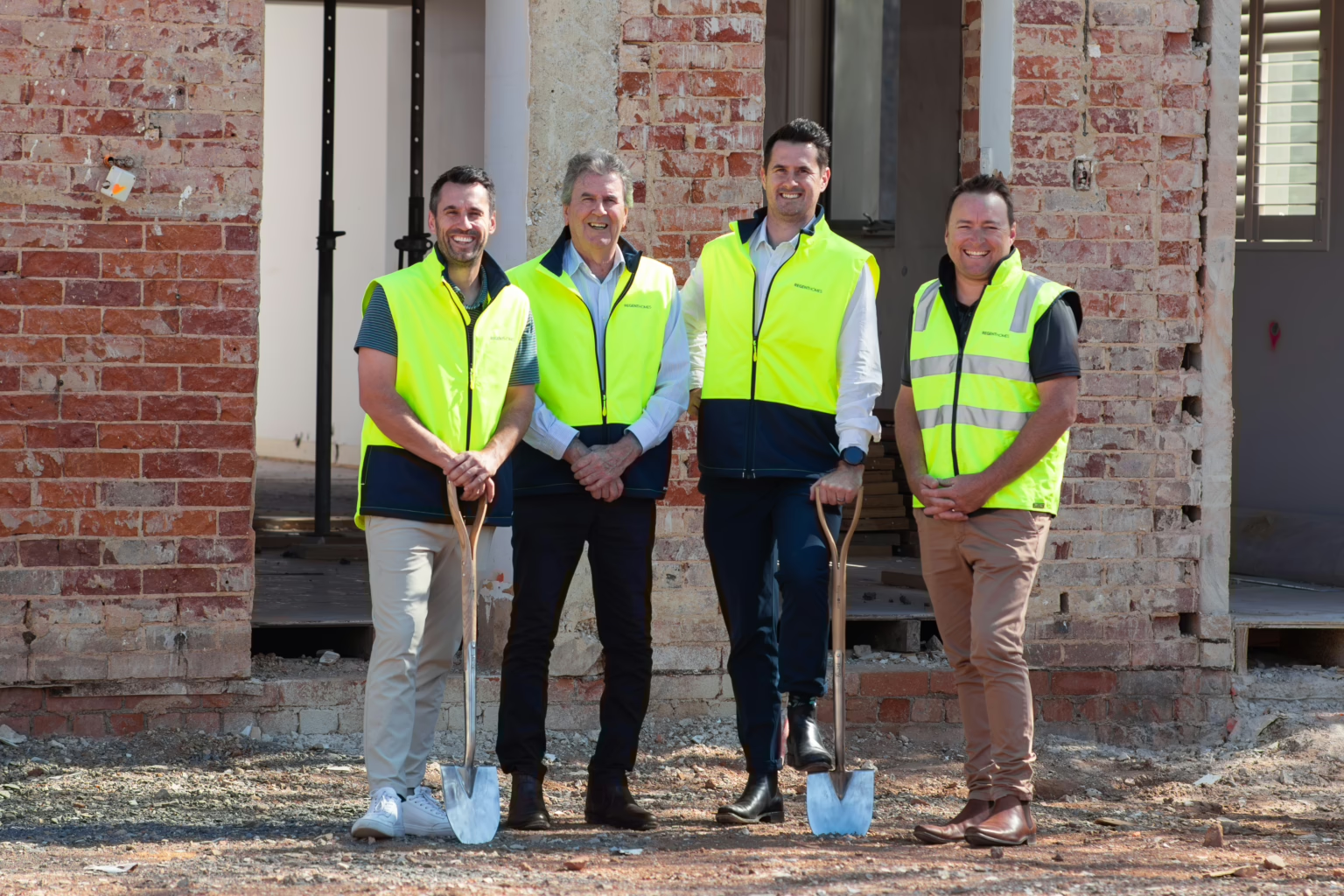REGENT HOMES BEGIN CONSTRUCTION OF NEW STATE-OF-THE-ART HEADQUARTERS
Award-winning luxury home builder Regent Homes is set to expand its Plympton head office throughout 2025, transforming the streetscape along Anzac Highway and redefining the builders’ client experience. This ambitious expansion is designed to create a more immersive and informative journey for homebuyers, integrating state-of-the-art technology and enhanced design consultation spaces.
In what is the latest of multiple renovations across 25 years at the location, the works will symbolise a transition from one generation to the next. Directors, Brad and Aaron Sugars, have taken the reins from their father, Mike Sugars, and are marking this new chapter of Regent Homes with a state-of-the-art Selections Studio and virtual reality design rooms.

In a symbolic find, handwritten notes on the walls by Mike from the building’s first renovation were discovered during early works on the transformation.
Brad says the new-look office will create what Regent Homes represents with its work – fresh vision and innovation.
“This is a significant milestone for us as we continue the family legacy of excellence in home building,” says Brad. “Regent Homes has set the benchmark in South Australia for more than 30 years, and we take pride in creating homes that reflect the way people truly want to live.”
“The new headquarters will speak to innovation and quality with immersive technology, showcasing to clients what we can create and how we consider every detail in our bespoke homes.”

The transformation is equally focused on enhancing both the customer experience and staff amenities.
The Selections Studio will be a room for clients to peruse premium materials and finishes as they work with Regent Homes’ interior designers, helping bring their vision to life.
Two state-of-the-art ‘Envision’ Virtual Reality rooms will be purpose-built to elevate the home design experience. These immersive spaces will enable Regent Homes’ designers to showcase custom home concepts in stunning detail, allowing clients to step inside their future homes and bring their vision to life like never before.
Workspaces for staff will be improved to include several private offices, spacious modern amenities, open-plan areas, two boardrooms and multiple meeting rooms.
Balcony and alfresco areas will serve as spaces for client collaborations, B2B networking events, and staff wellbeing.
Dedicated off-street parking for 16 vehicles rounds off the 1200m² building footprint, with room for future expansion and self-contained sub-letting opportunities.

Regent Homes’ reputation already lies in their end-to-end design experience, with their in-house architectural and interior design team ready to bring ideas from concept to completion.
These enhanced spaces will enable staff to better showcase their custom-build expertise, offering tailored solutions that bring any client vision to life.
Regent Homes works with 3D interactive models, virtual reality walkthroughs and always-accessible BIMx graphic design technology to help clients visualise their future custom homes.
Regent Homes was founded in 1991 by Mike Sugars. It now has a team of 26 staff, supported by more than 100 contractors bringing dreams to life. With more than 2000 custom-built homes to their name, Regent Homes is a five-time award winning builder.
Regent Homes’ office expansion at 274 Anzac Highway, Plympton is expected to be completed in the first quarter of 2026.


