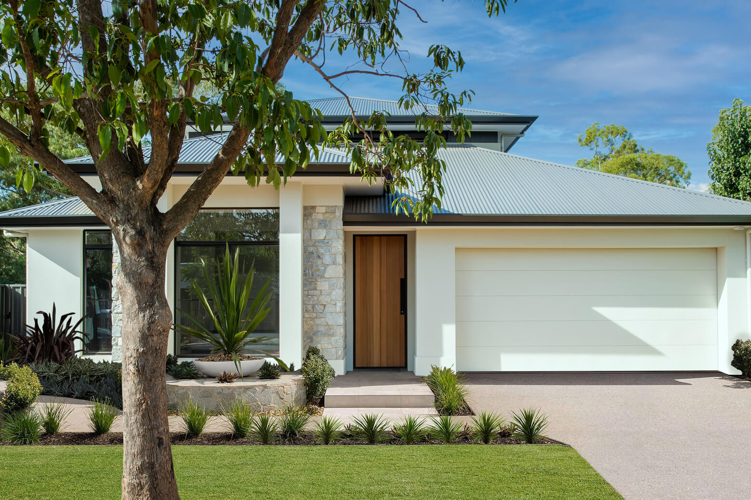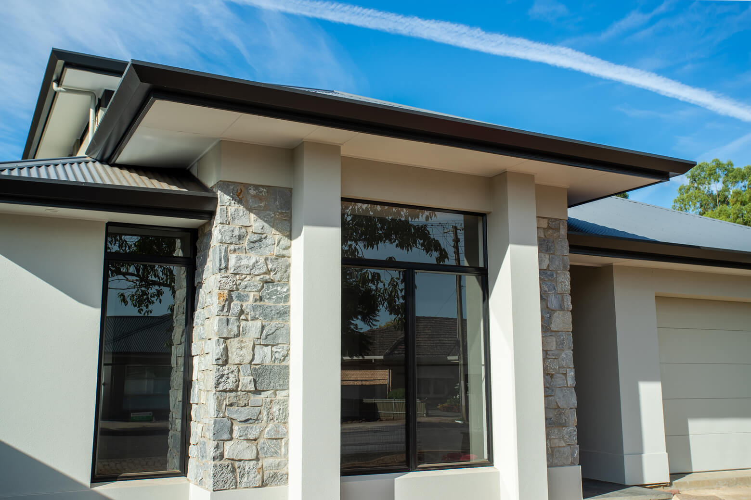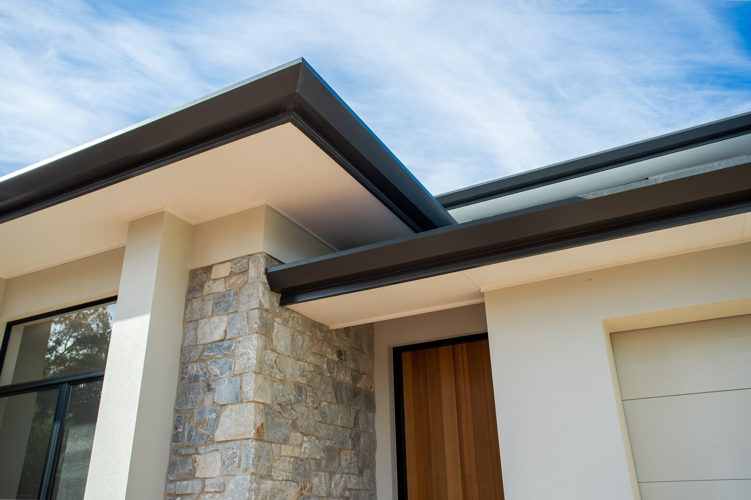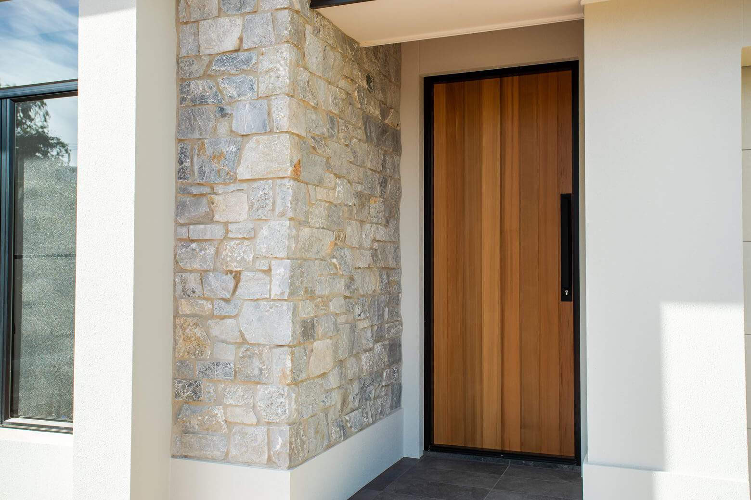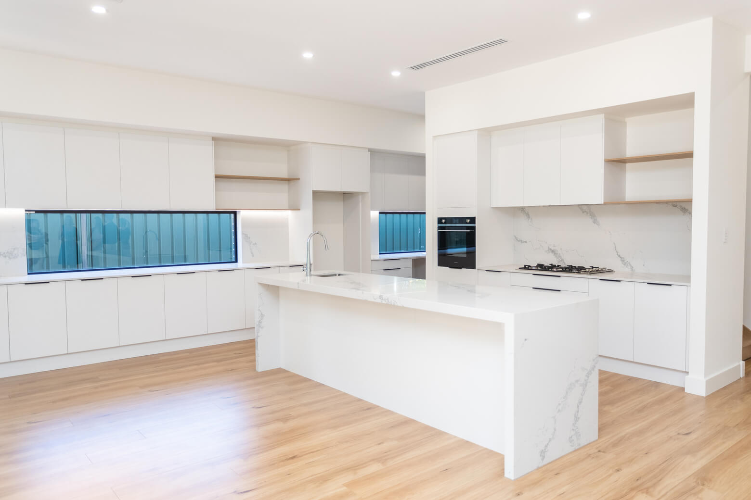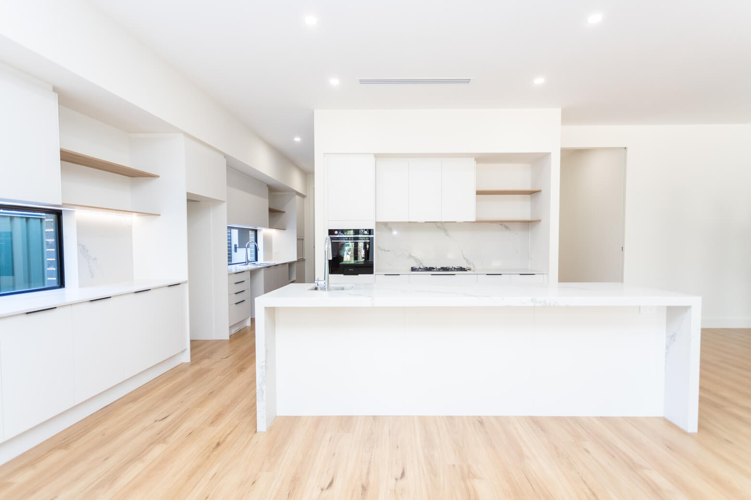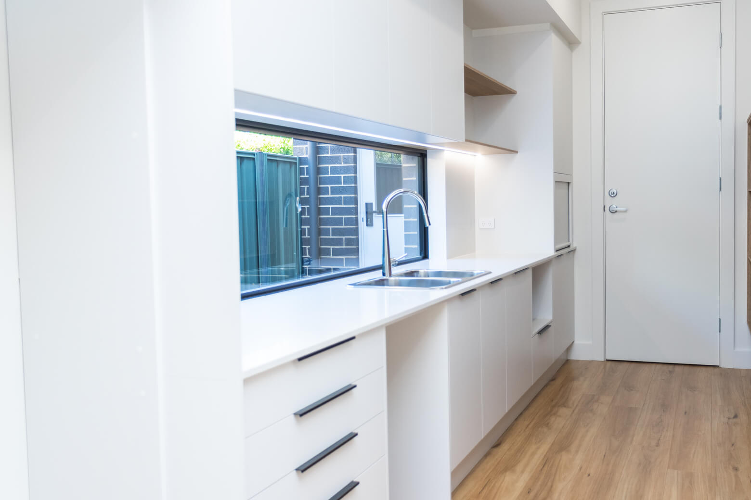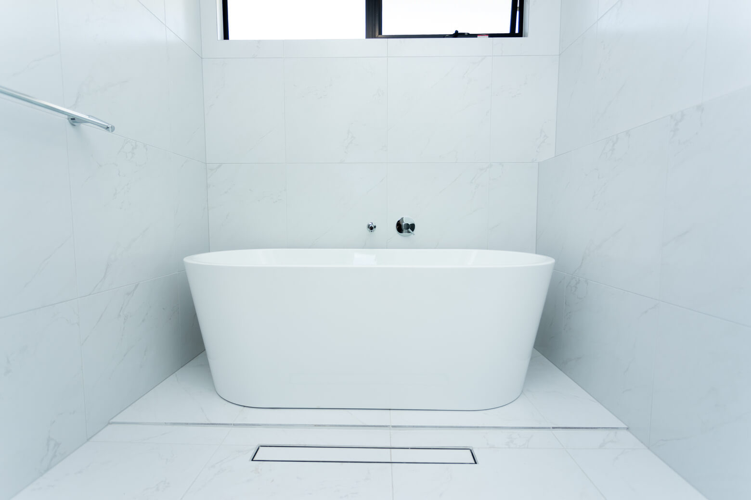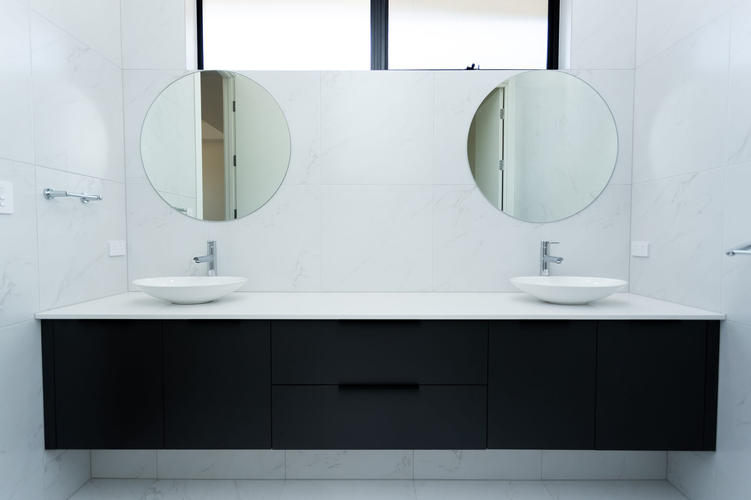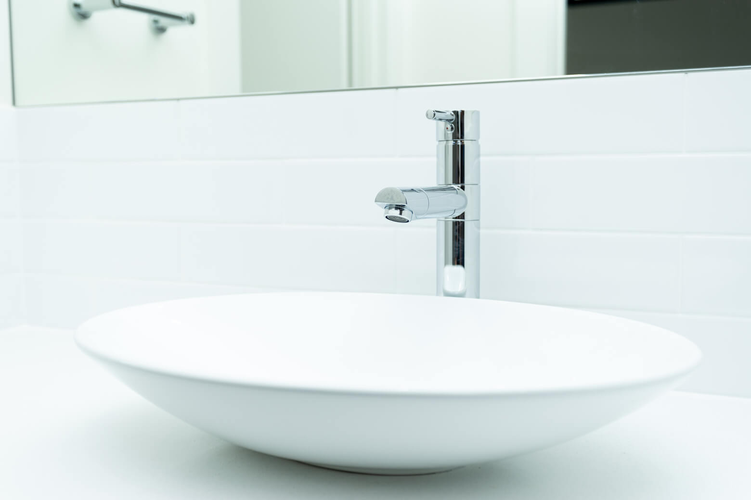PORTFOLIO
Joslin
Jim and Sue fell in love with our Lightsview display home, but with their block being narrower, we worked closely with them to maintain the essence of the Lightsview display, but incorporate their own unique taste.
The natural stone feature on the facade was essential as was the large garage with direct access into the butlers pantry and kitchen. The heart of the home is the stunning oversized kitchen with Caesarstone benchtops and splashbacks, surrounded by an abundance of storage, and complete with an integrated wine and spirits storage section.
The front of the home was designed to give the appearance of a single storey home, which we achieved by setting the upper level back, and increasing the pitch of the lower level roof.
