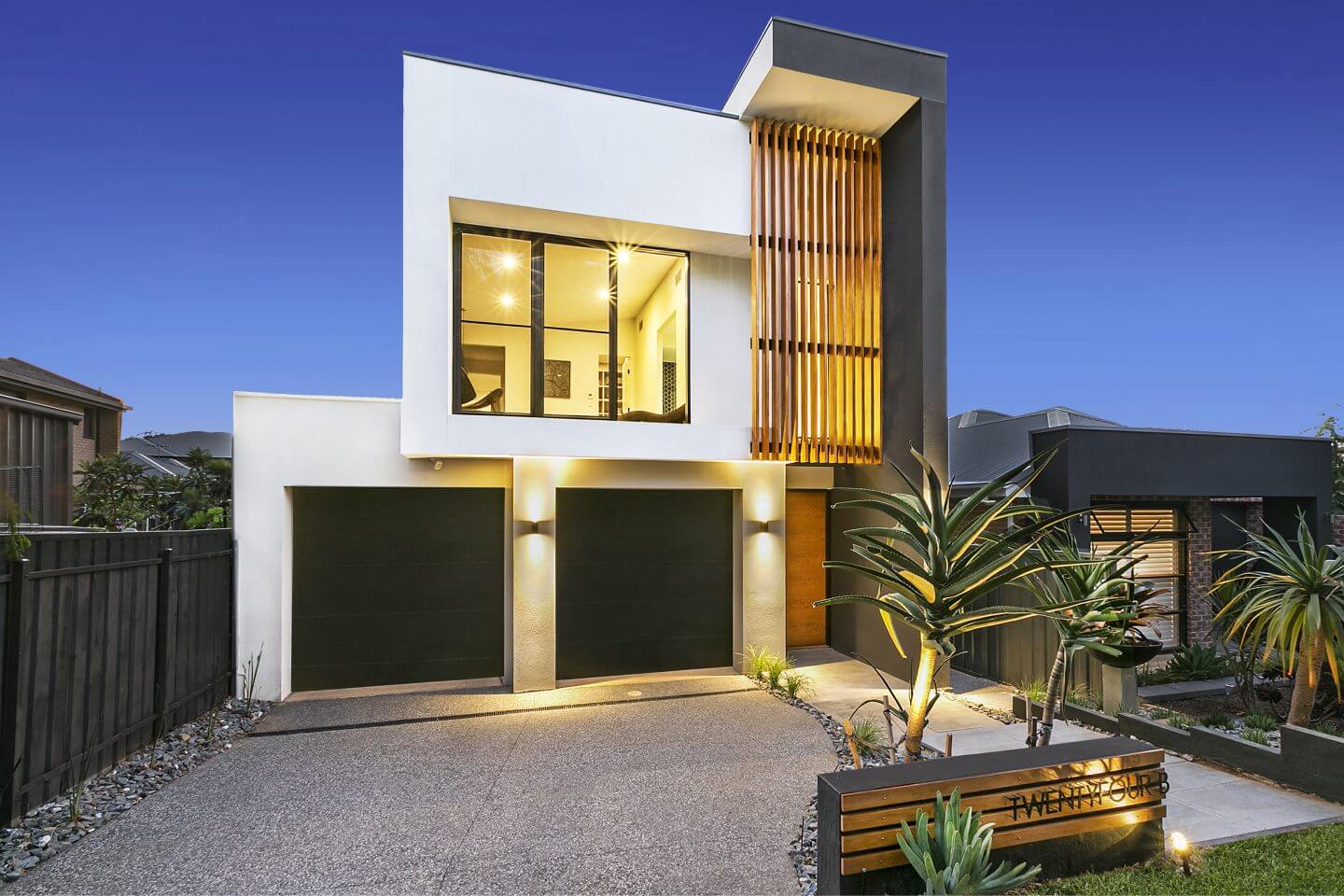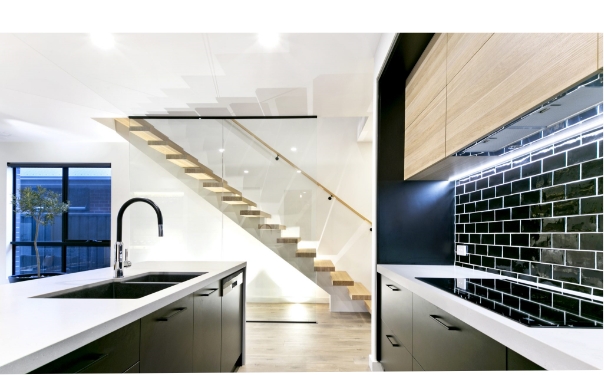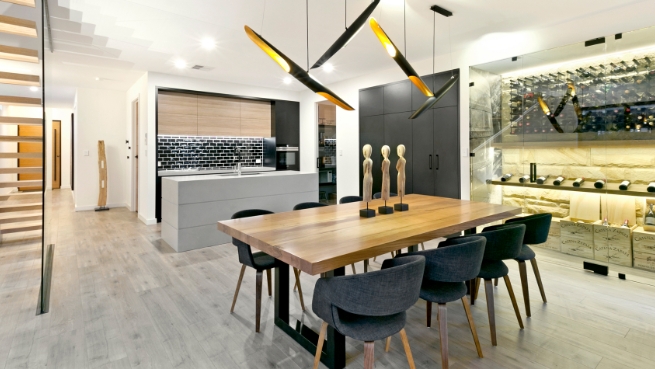
Slide
Aaron moved into his bespoke four bedroom, 2.5 bathroom home in 2017.
We believe that designing a new home should be fun, immersive and visually stimulating. We love the process of crafting a new home with families, making the most of the block and location and delivering a home that is beautiful, functional and completely unique.
Our latest 3D digital modelling allows you to visualise exactly how your new home will look well before building commences, giving you an enriching experience and helping you make the right design choices for your home.
“We decided to build a custom design because we wanted something to suit the size and shape of the block, and we also had some specific features we wanted to include.
The process of designing the home was fantastic…nothing was too much trouble.”
The process of designing the home was fantastic…nothing was too much trouble.”
Narrow blocks are increasingly common, and we loved working with Aaron on making the most of this site.
Once you enter the home the space just opens up, and we’ve been able to build an exceptionally spacious two-storey home with ample outdoor living space.
– Brad, Regent Homes Design Architect
Once you enter the home the space just opens up, and we’ve been able to build an exceptionally spacious two-storey home with ample outdoor living space.
– Brad, Regent Homes Design Architect
