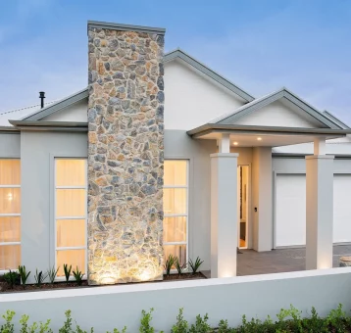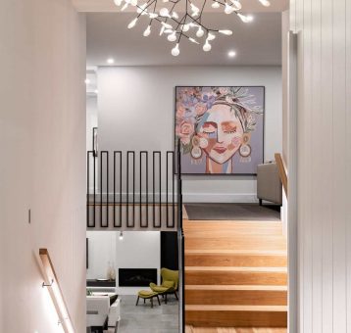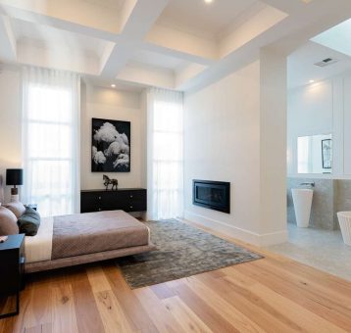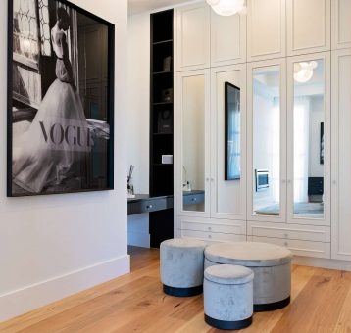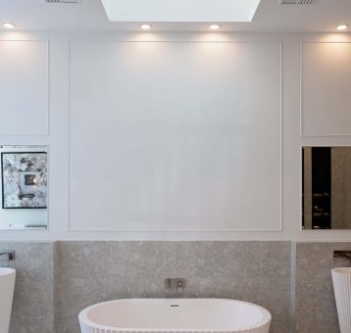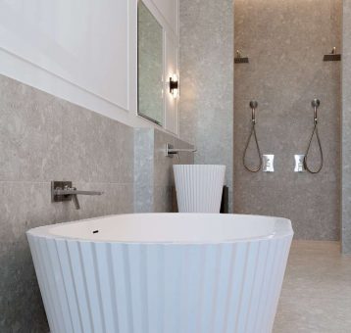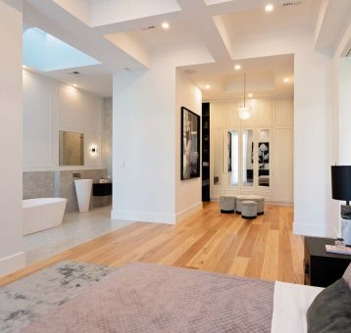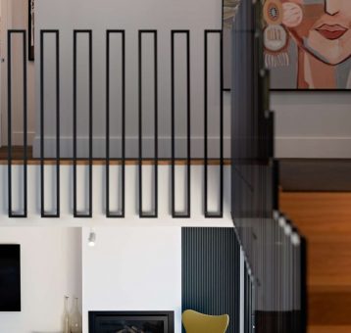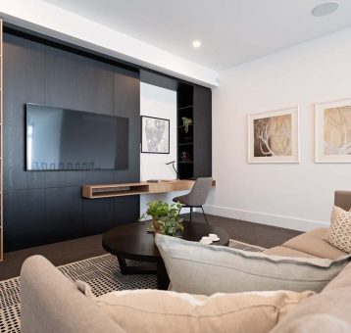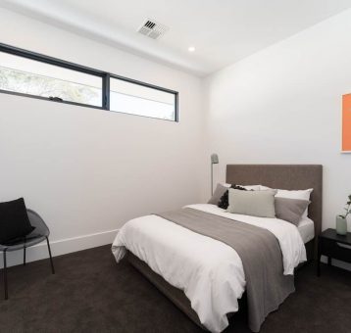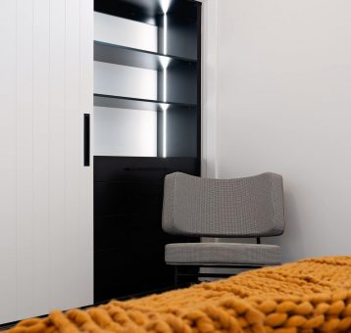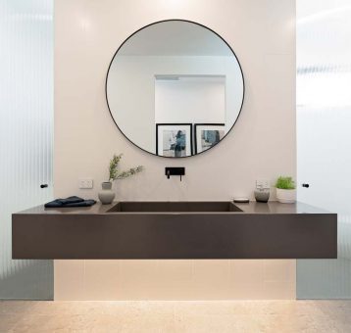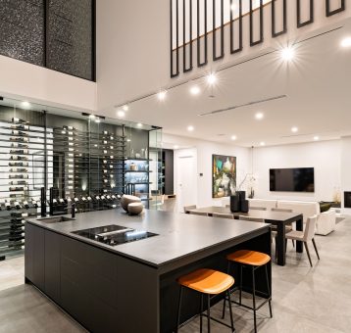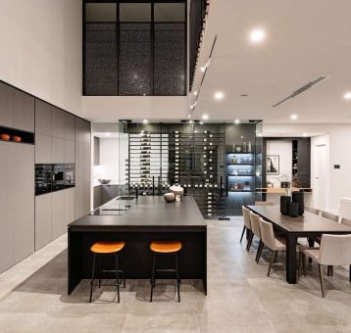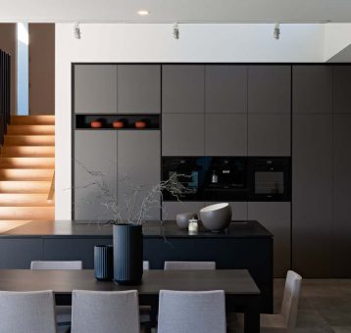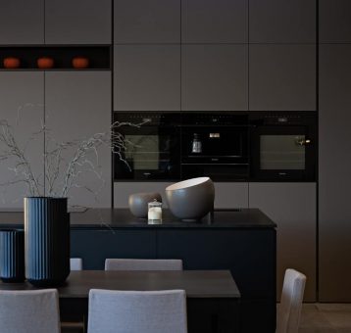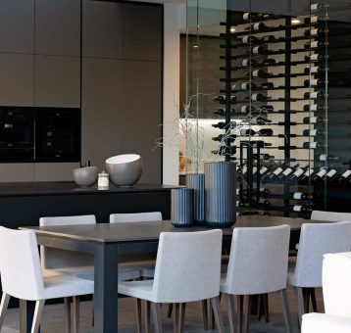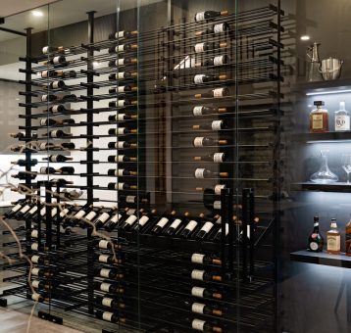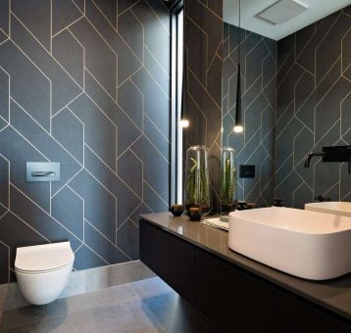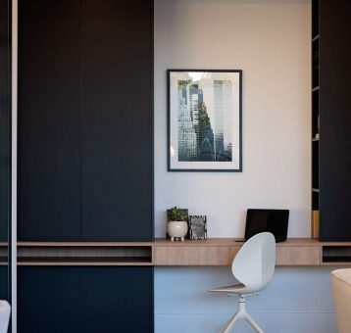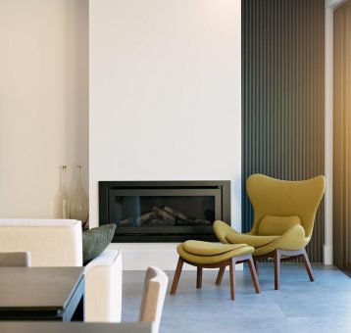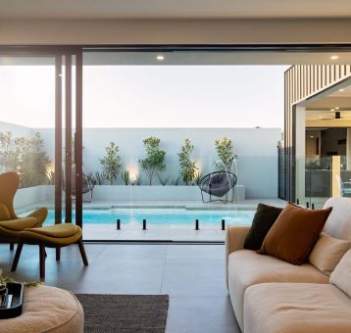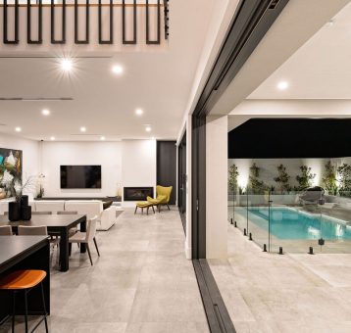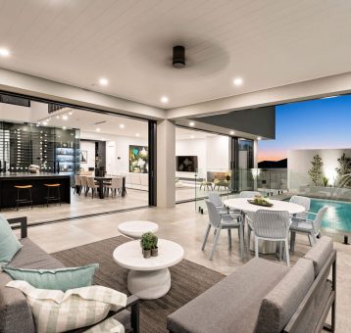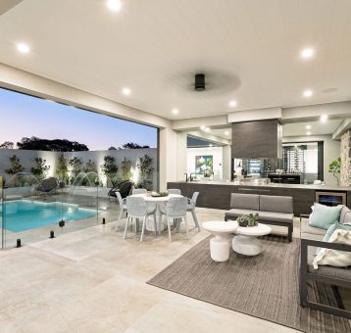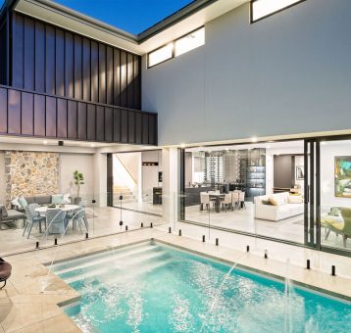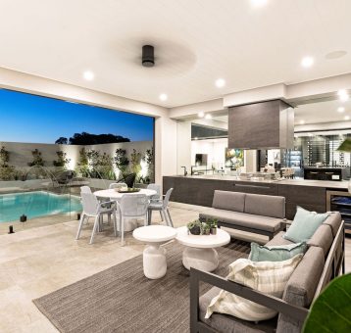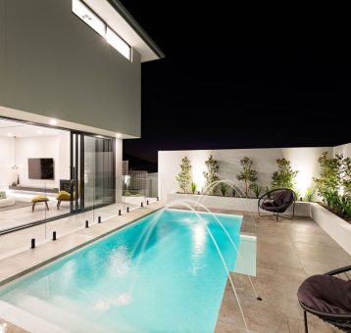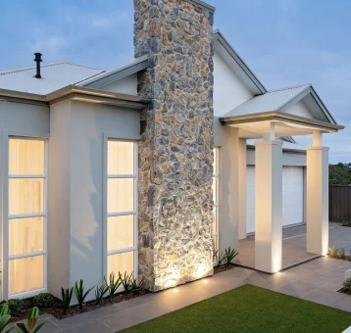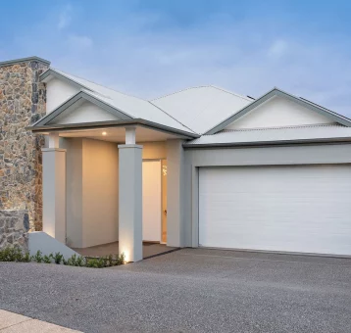The Blackwood
Address:
7 Symon Crescent, Craigburn Farm
Opening Hours:
Monday & Wednesday:
1:00PM – 5:00PM
Saturday, Sunday & Public Holidays:
12:00PM – 5:00PM
Contact:
Andrew MacLeman
0430 546 995
andrewm@regenthomes.com.au
Chris Appleby
0423 956 309
chris@regenthomes.com.au
2
5
3
‘The Blackwood’ by Regent Homes is our latest grand masterpiece, custom designed to complement the distinct natural contours and rolling hills throughout Blackwood Park. Boasting three levels, this home offers a unique opulence which you immediately identify with as you enter the home.
The grandeur of the master suite is evident, with 3.8m coffer ceilings, a huge open plan robe with extensive joinery and an ensuite that would accommodate any royalty. Moving upstairs this home includes three generously sized bedrooms, a fully functional main bathroom that includes independence for multiple people to utilise concurrently and a secondary living zone, perfect for a children’s retreat or a sanctuary for some quiet time.
As you transition back down stairs and into the lower level of this home you are immediately welcomed with a light filled kitchen, which is exaggerated by the oversized void, situated directly above. This kitchen includes the latest in Miele Appliances as well as an integrated glass wine cellar that frames the parameter of the kitchen. Perfect for any wine enthusiast!
Special consideration has been given to the integration of the internal and external living zones, whereby opening the large glazed doors you will be invited into a fully functional alfresco kitchen, pool and outdoor living zone, perfect for entertaining!
The grandeur of the master suite is evident, with 3.8m coffer ceilings, a huge open plan robe with extensive joinery and an ensuite that would accommodate any royalty. Moving upstairs this home includes three generously sized bedrooms, a fully functional main bathroom that includes independence for multiple people to utilise concurrently and a secondary living zone, perfect for a children’s retreat or a sanctuary for some quiet time.
As you transition back down stairs and into the lower level of this home you are immediately welcomed with a light filled kitchen, which is exaggerated by the oversized void, situated directly above. This kitchen includes the latest in Miele Appliances as well as an integrated glass wine cellar that frames the parameter of the kitchen. Perfect for any wine enthusiast!
Special consideration has been given to the integration of the internal and external living zones, whereby opening the large glazed doors you will be invited into a fully functional alfresco kitchen, pool and outdoor living zone, perfect for entertaining!
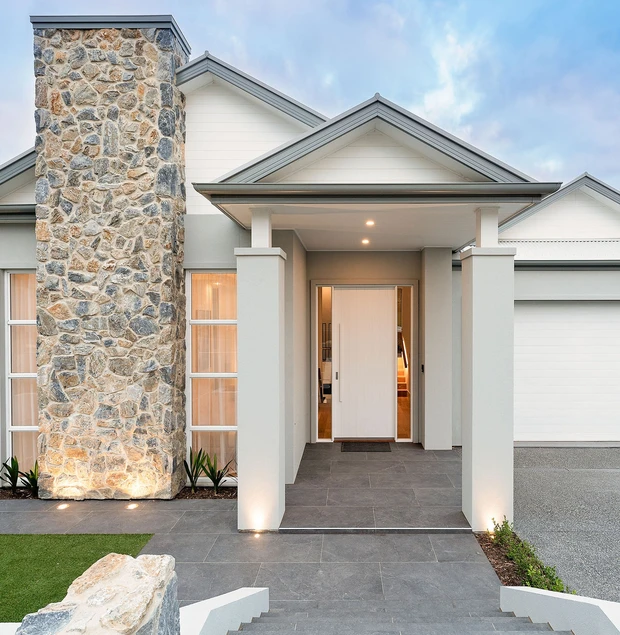
Experience The Blackwood Park Display
Today, technology has come so far. You don’t even have to leave your own home to experience what this home has to offer.
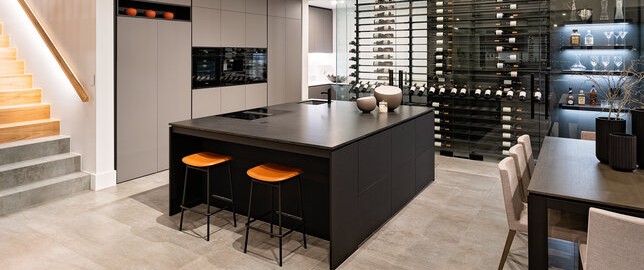

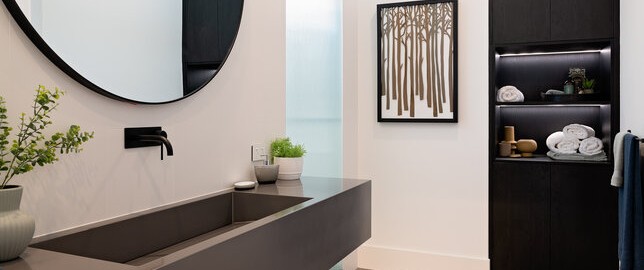
Custom design highlights
Fully automated smart home technology with voice activation
Fully glazed wine cellar to kitchen
Decorative 3.8m coffer ceiling to master suite
Latest Miele appliances throughout
Feature void to the kitchen
Dekton 1400 x 800mm flooring throughout kitchen, meals, living alfresco, pool surround and coping
3m fluted glass doors to main bathroom
Custom Corian sink to main bathroom
Decorative custom stair balustrade, including a Blackbutt solid timber staircase with matching handrail and integrated LED lighting
Solar powered velux roof windows to kitchen void and ensuite
Gessi tapware and accessories to master suite
Feature freestanding Origami bath and matching basins
Oversized 1800mm granite kitchen island bench
Blackbutt engineered timber flooring to entry and master suite
Open plan robe and dress table to master suite
Smart Home Technology
We believe that designing a new home should be fun, immersive and visually stimulating. We love the process of crafting a new home with families, making the most of the block and location and delivering a home that is beautiful, functional and completely unique.
Our latest 3D digital modelling allows you to visualise exactly how your new home will look well before building commences, giving you an enriching experience and helping you make the right design choices for your home.
Our latest 3D digital modelling allows you to visualise exactly how your new home will look well before building commences, giving you an enriching experience and helping you make the right design choices for your home.

